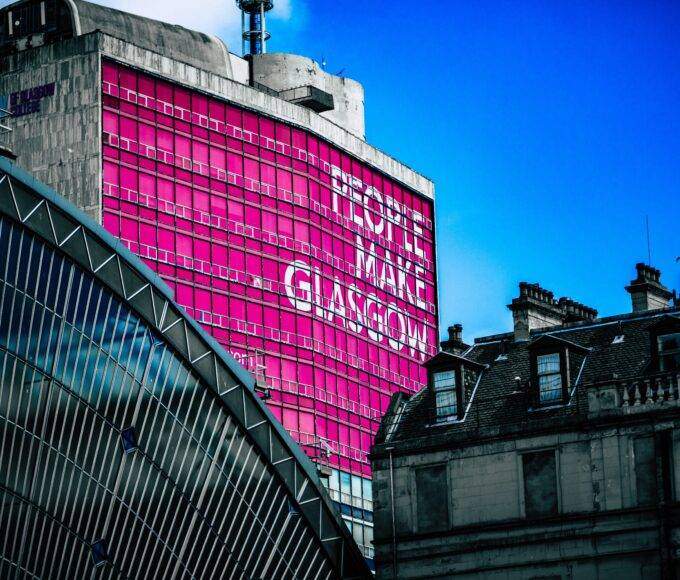Tiny Home approved in Glasgow, despite councillors’ objections. May be one of the smallest flats in Glasgow.
A new and tiny studio apartment is set to be built in a historic townhouse in Glasgow‘s West End, despite objections from city councillors. The 26.6 square meter flat will feature a kitchen, living, and dining area, a bathroom, and a bedroom on a mezzanine level. The former storeroom in the listed four-story townhouse is one of the smallest flats in Glasgow and could be considered “extremely small.”
Initially, the proposal was rejected due to concerns about the quality of the residential accommodation and the impact of a drain pipe outside the building. However, the decision was overturned during an appeal to the council and planning permission was granted.
During the planning review, councillors had differing opinions on the proposal. Some raised concerns about the design, while others believed it was better to have a new home in place of a storeroom. The application was approved with six councillors voting in favor and four against, subject to certain conditions.
The appeal pointed out that the studio would offer better daylight compared to many surrounding properties and that the flat would seem spacious compared to the UK’s smallest flat in London, which measures only 7 square meters. The flat would be created in a B-listed property and would bring a front-facing room to use. The ground level would accommodate the living, kitchen, and bathroom area, while the bedroom would be located on the mezzanine level.
Would you live here?











